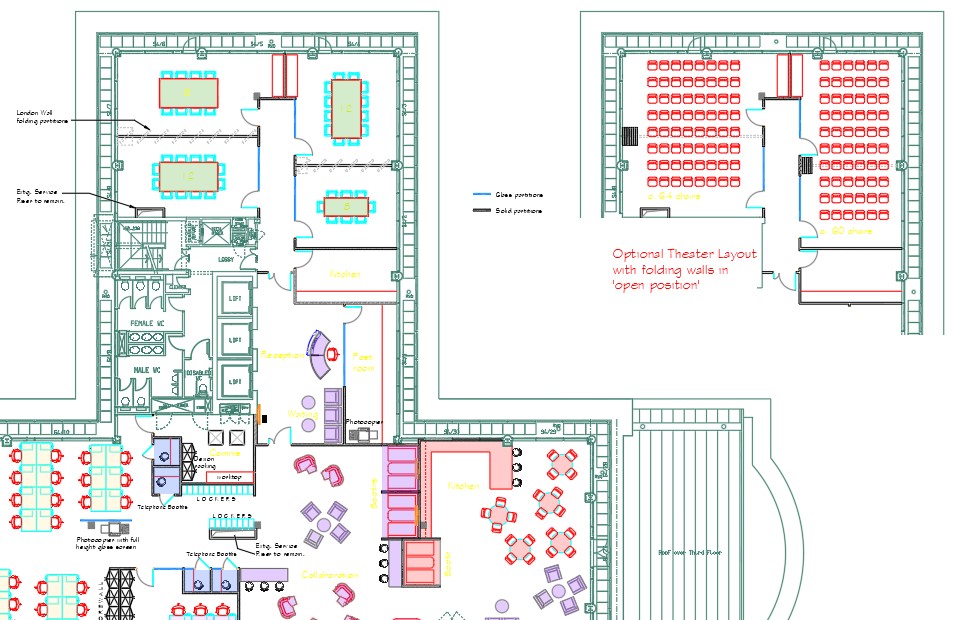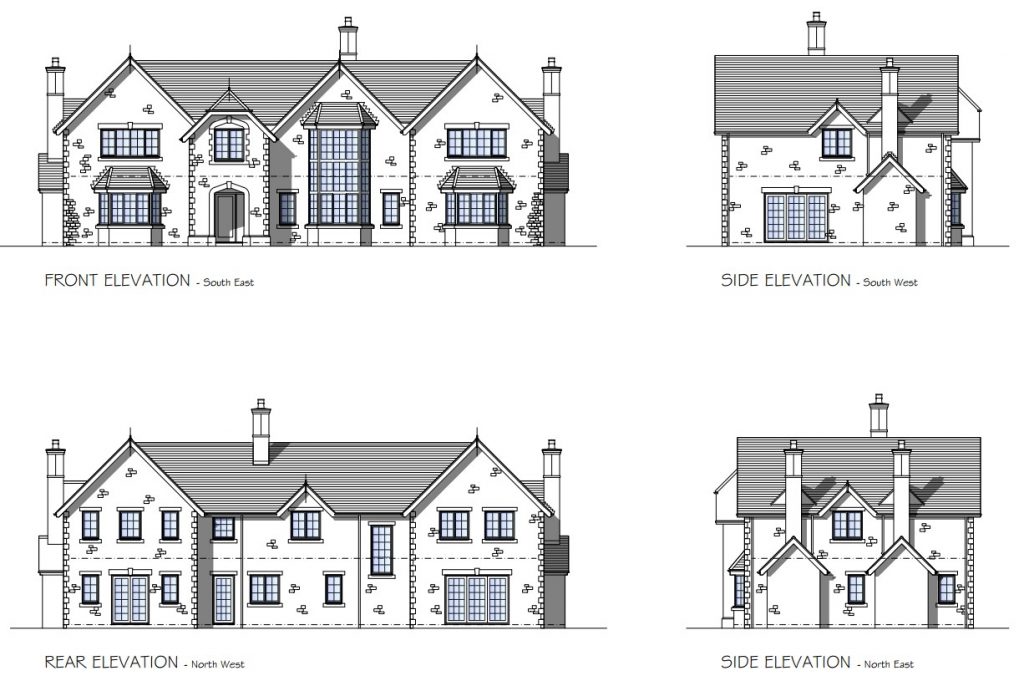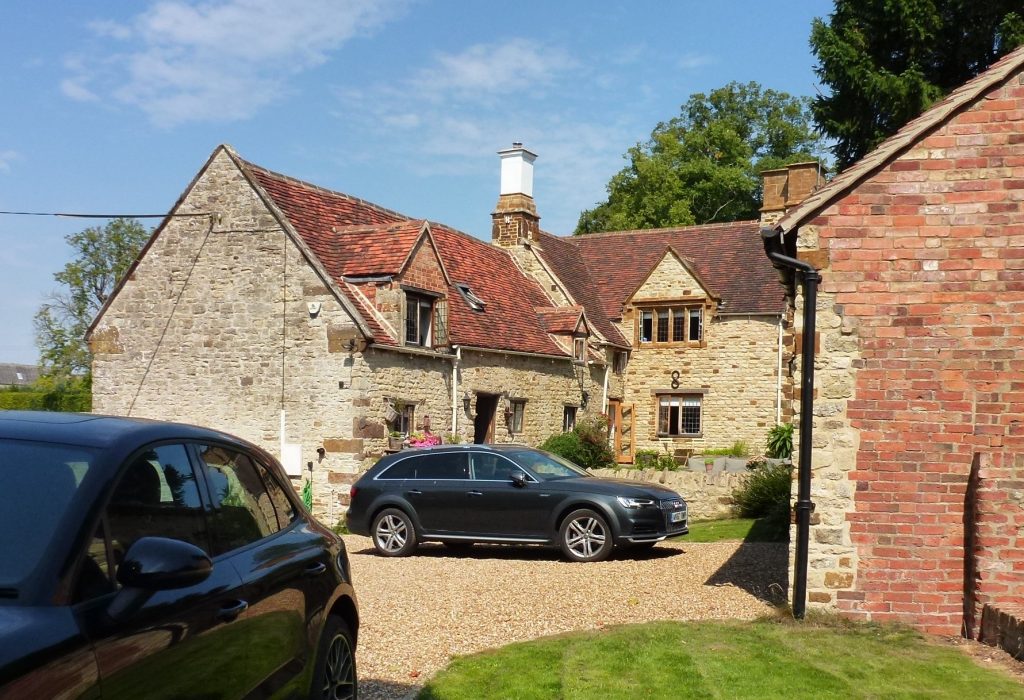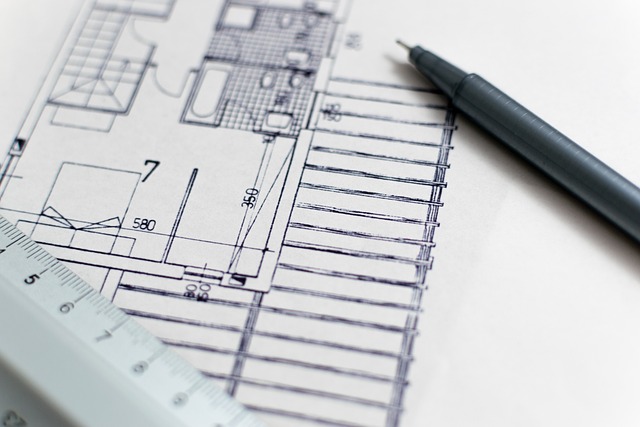Specialist Architectural Design Services

Arcteck Designs
Arcteck Designs is an Architectural Design Practice established in 2002 and regulated by The Chartered Institute of Architectural Technologists (CIAT).
The practice is run by the Managing Director, Kevin Kiddle, who has over 35 years post qualification experience in the profession, working on award-winning Residential; Commercial; Retail; Industrial and Educational projects.
Kevin enjoys imparting his expert knowledge of Architecture & Construction, in particular the more technical aspects of the profession, this ensures that his clients are well-informed and together can make the best decisions for their projects.
Kevin has been able to build many relations within the industry and therefore Arcteck Designs are often recommended by many Local Building Contractors, Developers and Construction Professionals who all have an understanding that they will always receive a professional and reliable service.
20+
Years In Business
1.6k
Happy Clients
2.5k
Projects Completed
Our Architectural Design Services
Our Services

Measured & Topographical Surveys
Measured surveys of existing buildings that are to be altered and or extended are normally the initial first steps of a project and are probably one of the most important aspects of a building project. Without an accurate and detailed set of plans & elevations, you have no starting point.

Feasibility/Space Planning
Sometimes projects need an initial feasibility study, or a space planning exercise undertaken to confirm that they can achieve their aspirations or objectives. These are undertaken using either a sketch or CAD or both, following a measured survey.

Architectural Design
Having obtained a detailed brief from the client we will produce a scheme proposal for approval. This may be in the form of simple sketches or produced in CAD. If required, we can offer 3D images of the design to provide a better understanding of the proposals.

Planning Advice & Permission
Following client approval of a design the next stage normally is to obtain Planning Permission for the development, unless you are able to use your permitted development rights, which we will be able to advise you on.

Conservation Area Consent & Listed Building Approval
In addition to obtaining Planning Permission, you may also need Conservation Area Consent and Listed Building Consent if your property/site is in a Conservation Area or your building being altered is a Listed Building. We have a lot of experience in this area and can advise you accordingly preparing heritage impact assessments etc. as required.

Working Drawings & Building Regulations Approval
Following Planning Approval, the next piece of paperwork you will need is Building Regulations Approval. The Building Regulations are a series of Approved Documents produced by the government that set out how buildings in the UK should be constructed, with an emphasis on the health and safety of the building’s occupants.
Additional Services
We Also Offer

Why Choose Us
Why Choose Us
Quality
Clear, precise and detailed drawings provided using the latest version of AutoCAD.
Expertise
35 years post qualification experience in the profession.
Accredited
Regulated by the Chartered Institute of Architectural Technologists
Single Contact
Kevin Kiddle will be your single point of contact from concept to completion.
Recommendations
Repeat referrals by contractors and previous clients, is an endorsement.
Insurance
Maintained/renewed PI Insurance provides assurance despite the fact Arcteck Designs has never had to refer a project to their insurers!
Testimonials
Mr John Boffey, Director of Kilworth Business and Properties Limited
We have been working with Arcteck Designs since 2012 and have no desire to work with anyone else.
Kevin Kiddle always delivers, he has superhuman patience when working with local authorities and will always come through with something, if not exactly what was originally intended.
Kevin always makes time to go to site and help steer the team in the right direction or know someone who can if third-party advice is required. Kevin really is our ‘go-to’ person if in any doubt.
Gina
‘Kevin is a very professional and knowledgeable architect. I wouldn’t hesitate to recommend him to family and friends for his responsive and creative service.’
Mark Bettles – Cornerhouse Building Contractors Ltd
“We have worked with Kevin at Arcteck Designs for many years now on projects ranging from small
extensions up to large commercial projects. Whatever the size of the project he always produces
some unique and practical designs for his clients. Whenever we get approached by clients that need,
their project designing we would always pass them on to Kevin.”
Matthew Letts – Letts Structural Engineering
“It has been a pleasure to work with Arcteck Designs on many projects in recent years in our role as structural engineers. Kevin’s attention to detail and understanding of construction have made it easy for us to provide our service.“
Mr Parm Lal, Tier 7 Developments Ltd.
“As a developer, I have been using Kevin for architectural design services for 10 years now.
In that time, I have expanded my business from building small extensions and doing house renovations to more complicated flat conversion projects.
As the business expanded the demand for design increased but so did the regulatory requirements. With Kevin’s experience and expertise, I was able to comply with the additional demands.
With Kevin you get the expertise and resource you’d expect from a large corporate practice but the service you would expect from an in-house team member. “
Mr Stephen Chown MRICS, Chown Commercial Chartered Surveyors
“Over a good many years, Kevin has undertaken projects for both private and corporate clients and has always performed well. He understands the brief and handles matters directly and efficiently.”
Mr Oliver Mackaness, Director at Billing Finance
“Kevin Kiddle is extremely easy to work with and is a first-rate architect, providing practical and elegant solutions. He has helped us build and develop very many sites and is involved from the first concept meeting, through planning to the final build.”
Mr David Cosby, Principal Director at David Cosby Chartered Surveyors
“The attention to detail within all of Arcteck Designs drawings, be they feasibility proposals, planning applications or building regulation plans are second to none. I have found them to provide aesthetically pleasing but also economically practical drawings which have gone on to become successfully finished projects. Their detailed knowledge of construction materials, techniques and workmanship has helped us to gain the necessary local authority approvals with very little intervention or modification required from planning or building control”.
Mr & Mrs Moser
“Kevin provided us with an outstanding service, taking us through every stage of planning right through to the final build. His drawings were exceptionally detailed, and the working drawings met with approval from all the builders we put out to tender, each of them stating how good they were to work from. His knowledge of construction methods and all aspects of planning has left us with a house that works well for our family and needs. We would recommend using him; indeed, we were so pleased we have used him for another project ourselves”.
Don't Know What To Start With?
Get in touch!
Contact Us
90 Billing Road,
Brafield-on-the-Green,
Northampton,
NN7 1BL
Phone: 01604 697060
Email: kevinkiddle@arcteckdesigns.co.uk
